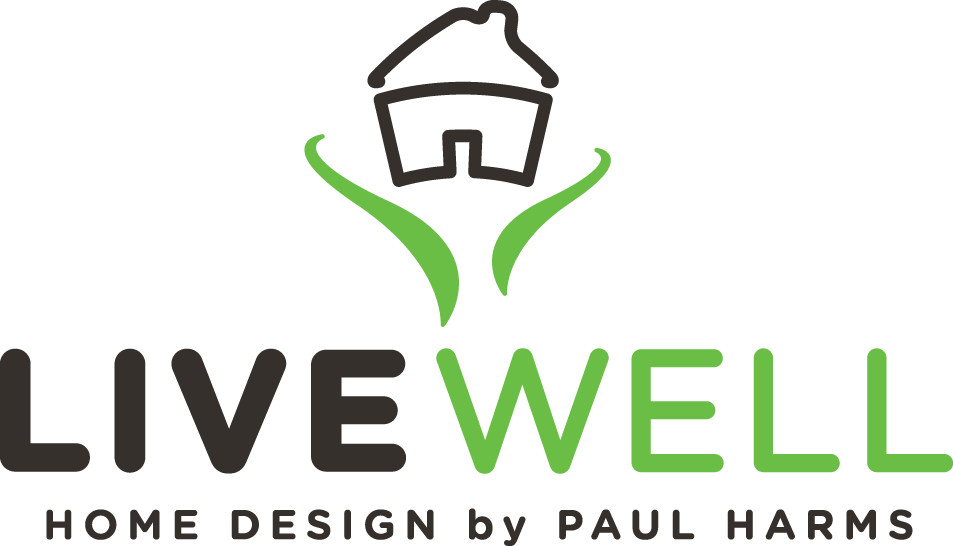NEIGHBORHOOD ARCHITECTURE, RIGHT-SIZED LIVING
At LiveWell, we want your home to be a unique and joyful expression of yourself. From the first discussion to the final coat of paint, LiveWell is working for you and by your side to ensure your project runs smoothly. Together, we can create a beautiful home, and have some fun along the way.
LiveWell provides three options to help you create the home of your dreams:
1. PRE-DESIGNED CATALOG PLAN
The quickest and most affordable option
The process: Find a plan from the catalog page to build as-is
What you get: A full set of construction documents* ready to send to one or multiple builders to price your project.
Cost: (depending on size) Houses: $1,900–$2,400; Outbuildings: $500–$1,500
2. MODIFIED CATALOG PLAN
A cost-effective option tailored to your specific site
The process: Select a plan from the catalog page to use as the base for your home design. Want to add a screened porch, another bedroom, a second floor? We’ll setup a meeting to discuss how to make the plan work for you.
What you get: A home design tailored to your individual needs and lifestyle. A full set of construction documents* ready to send to one or multiple builders to price your project.
Cost: Depending on modifications, starting at $2,250 (which includes the cost of the catalog plan)
3. CUSTOM HOME DESIGN
The most popular option – your dream home realized
The process: The ideas and wishes for your dream home are discussed and translated into hand-sketched plans and elevations. Through collaboration, your design becomes realized in a fully constructed home. The custom home design experience is the same whether you are renovating, expanding your home, or building new construction.
What you get: A home unique to you and your environment. A full set of construction documents* ready to send to one or multiple builders to price your project. We can help in hiring a builder and offer construction assistance (if applicable).
Cost: Prices vary depending on project scope
*Construction documents include floor plans, elevations, building sections, details, framing and electrical plans.
