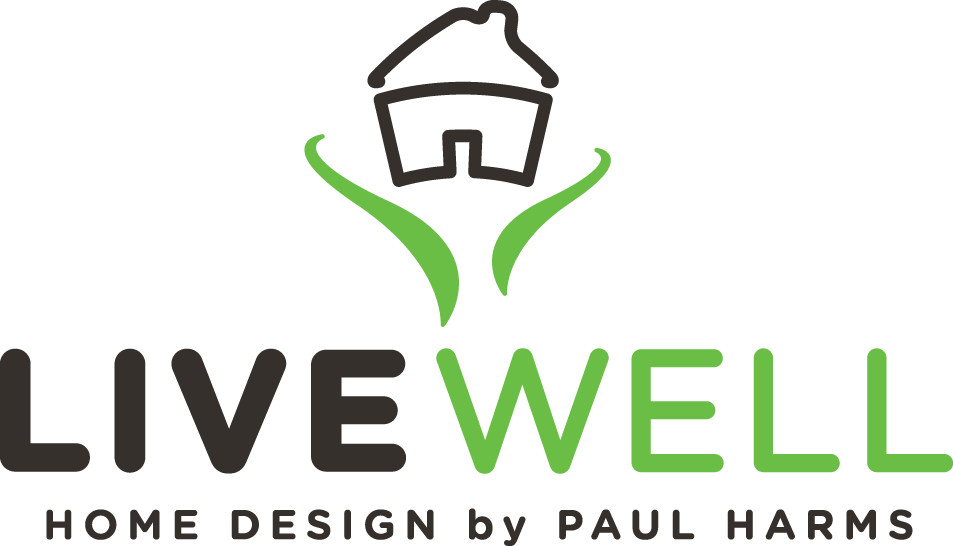First Floor Plan
This pre-designed home plan can be constructed as-is or modified to meet any personal need or site constraint.
A finished pre-designed catalog plan contains all of the necessary information needed for home construction (excluding engineering). The price of catalog plans depend on size and use, please inquire for current rates.
